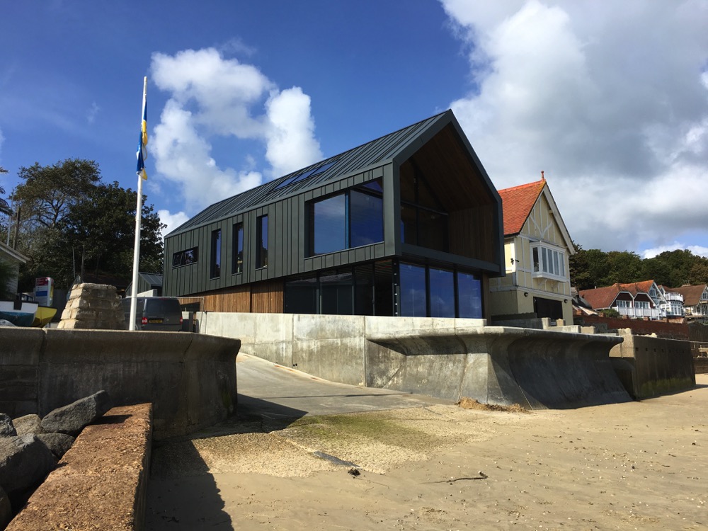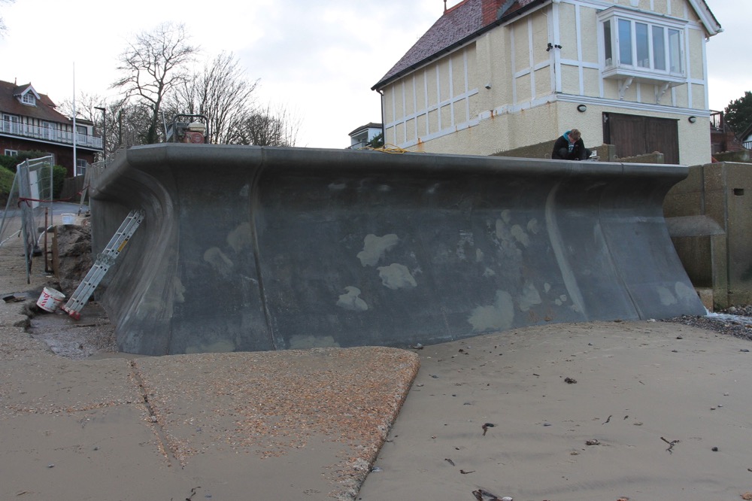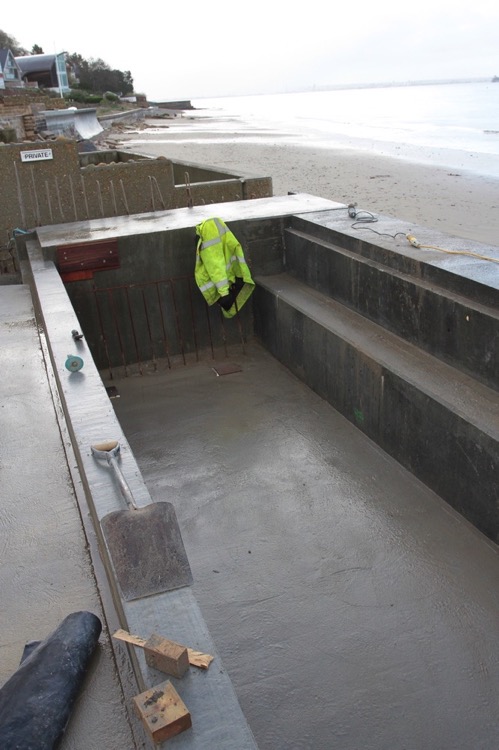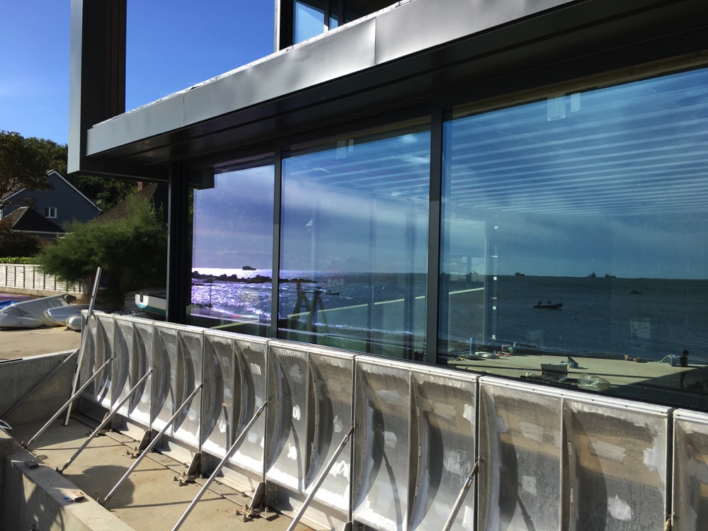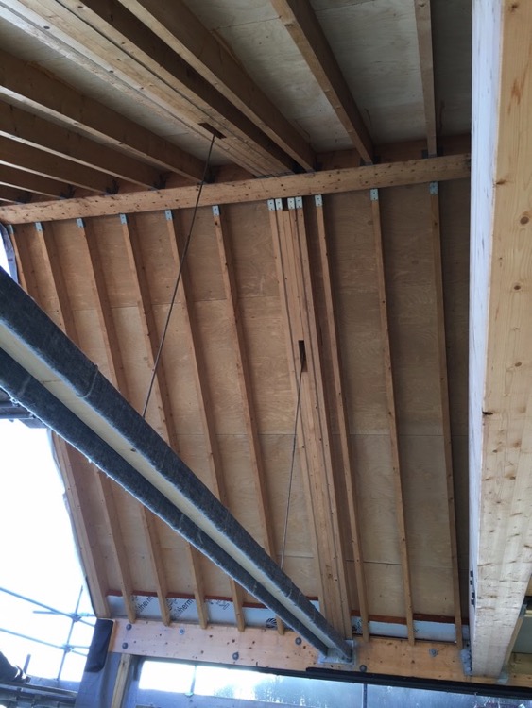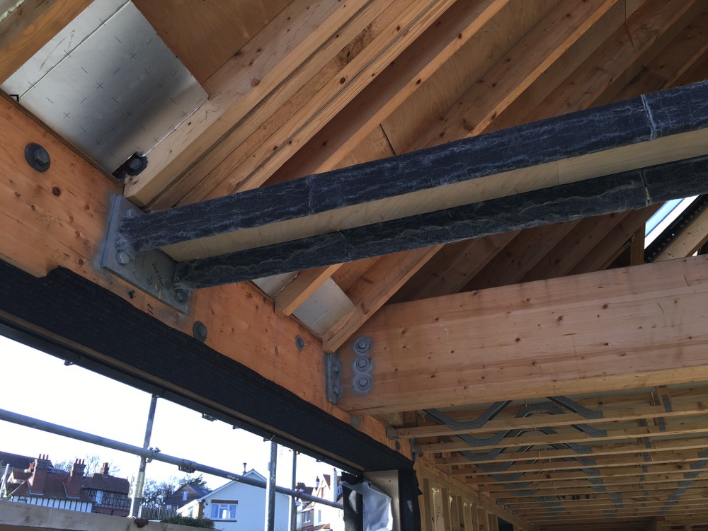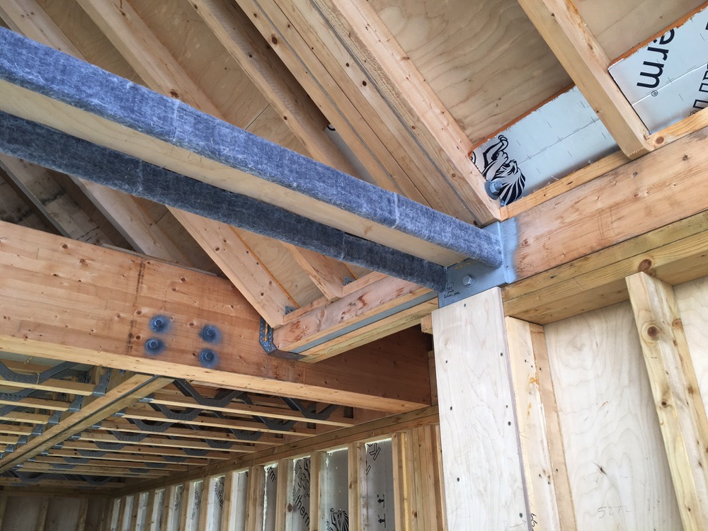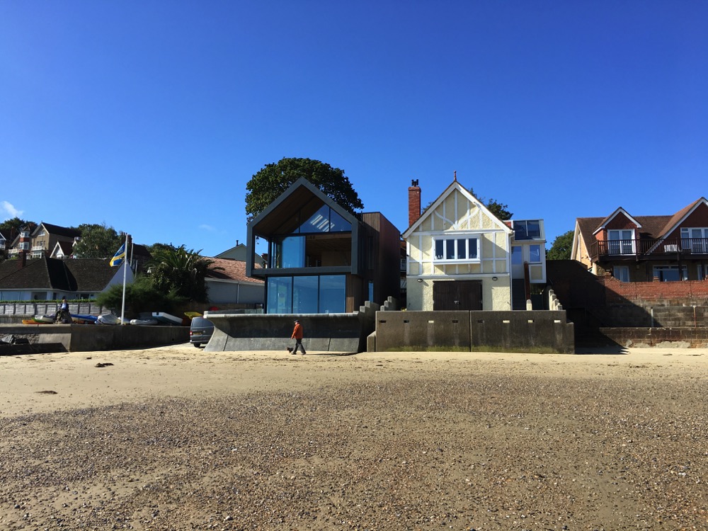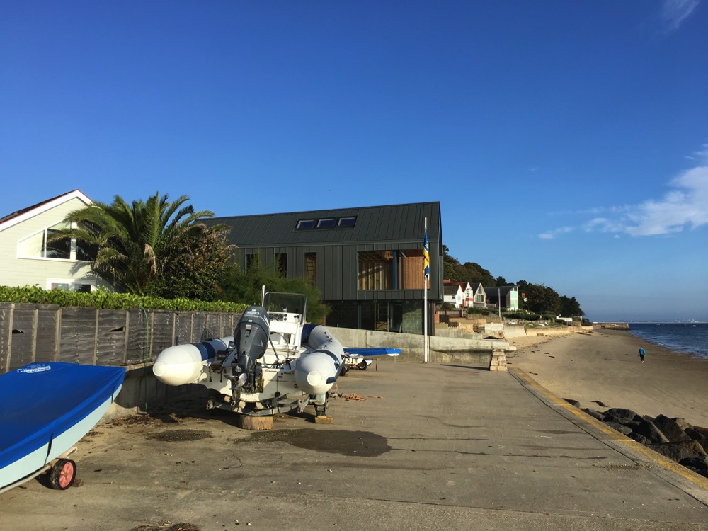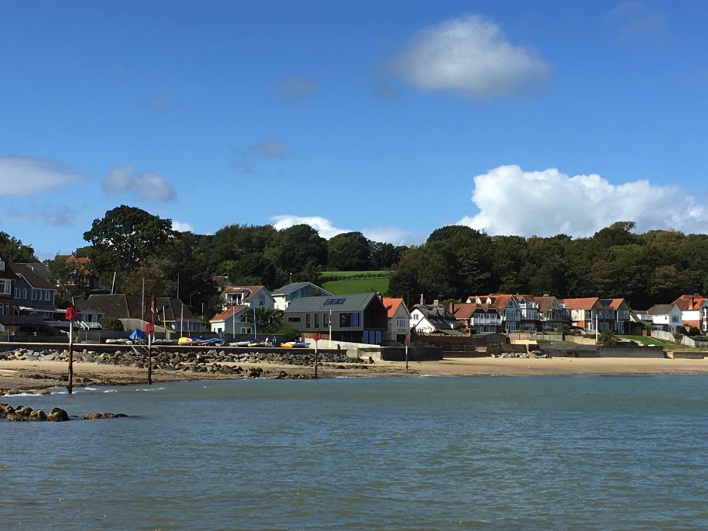
Seahaven
Seahaven
Seahaven is an interesting one off house built adjacent to the foreshore and slipway in Seagrove Bay. Its position means it is vulnerable to high tides and wind driven waves from the south east, especially if future sea level rise is taken into account. The shape of the site meant that the house plan had to be trapezoidal and the need to leave enough room on the ground floor for shutters and access meant that the upper floors overhang the ground floor by a varying amount. The client requirement for large uninterrupted glazing to the balcony on the east side and to the south east also drove the design.
Ductile piles were used to support a rc slab for the foundation as the ground is affected by the buried channel associated with the adjacent stream but good ground is available at a known depth. The sea wall was carefully designed to ensure that as much energy from the waves as possible is returned to the sea without causing erosion at the base of the wall or overtopping. A flip up barrier has been incorporated into the deck to give protection from any overtopping that does occur.
The roof comes down on the edge of the overhanging first floor with very little supporting wall below due to the large openings. The solution adopted was to use a rc slab for the first floor to cater for the varying cantilever overhang whilst being able to span over the ground floor openings. The slab was supportd by the ground floor walls towards the rear and small steel hollow sections at the front to provide as much clear opening as possible. The requirement to have a two storey glazed section from first floor to the roof overlooking the sea and therefore exposed to the very strong winds, was solved by incorporating a horizontal wind beam at eaves level supported by tension wires from the roof.
The roof and first floor is in timber but the large clear spans and lack of convenient tying and support means that there has been an unusually high number of flitch beams used to achieve the required result.
